-
For Sale

14 Maui Way
14 Maui Way, Napa, CA 94558
4 BD | 3 BA | 3,111 Sq.Ft.
$2,185,000
-
Active Under Contract

945 Hunt Ave
945 Hunt Avenue, St Helena, CA 94574
2 BD | 3 BA | 1,212 Sq.Ft.
$740,000
-
For Sale
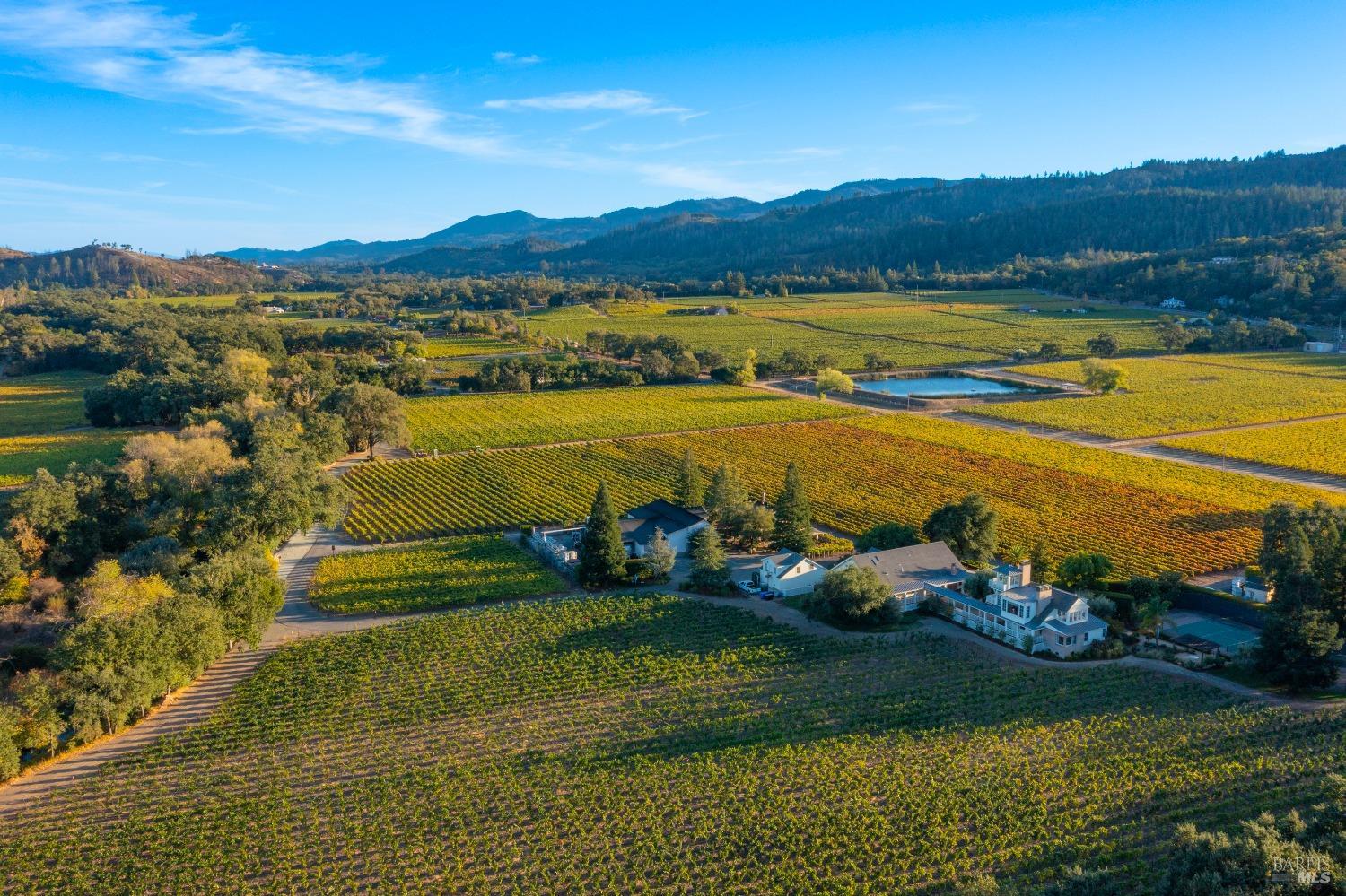
1010 Big Tree Road
Call for Address
8 BD | 9 BA | 6,300 Sq.Ft.
$28,000,000
-
For Sale
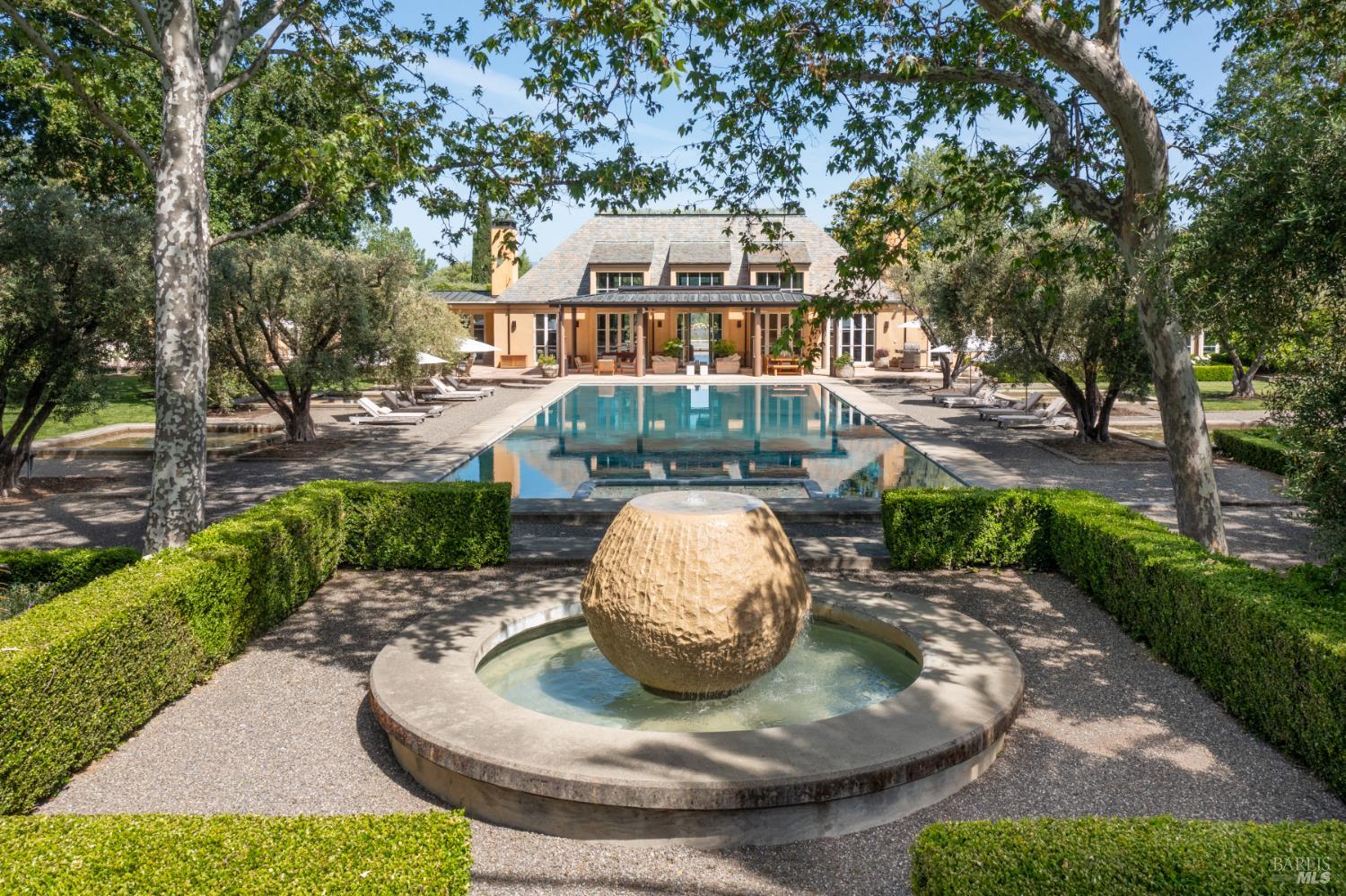
900 Rutherford Rd
900 Rutherford Rd, Rutherford, CA 94573
6 BD | 7 BA | 8,814 Sq.Ft.
$19,950,000
-
For Sale
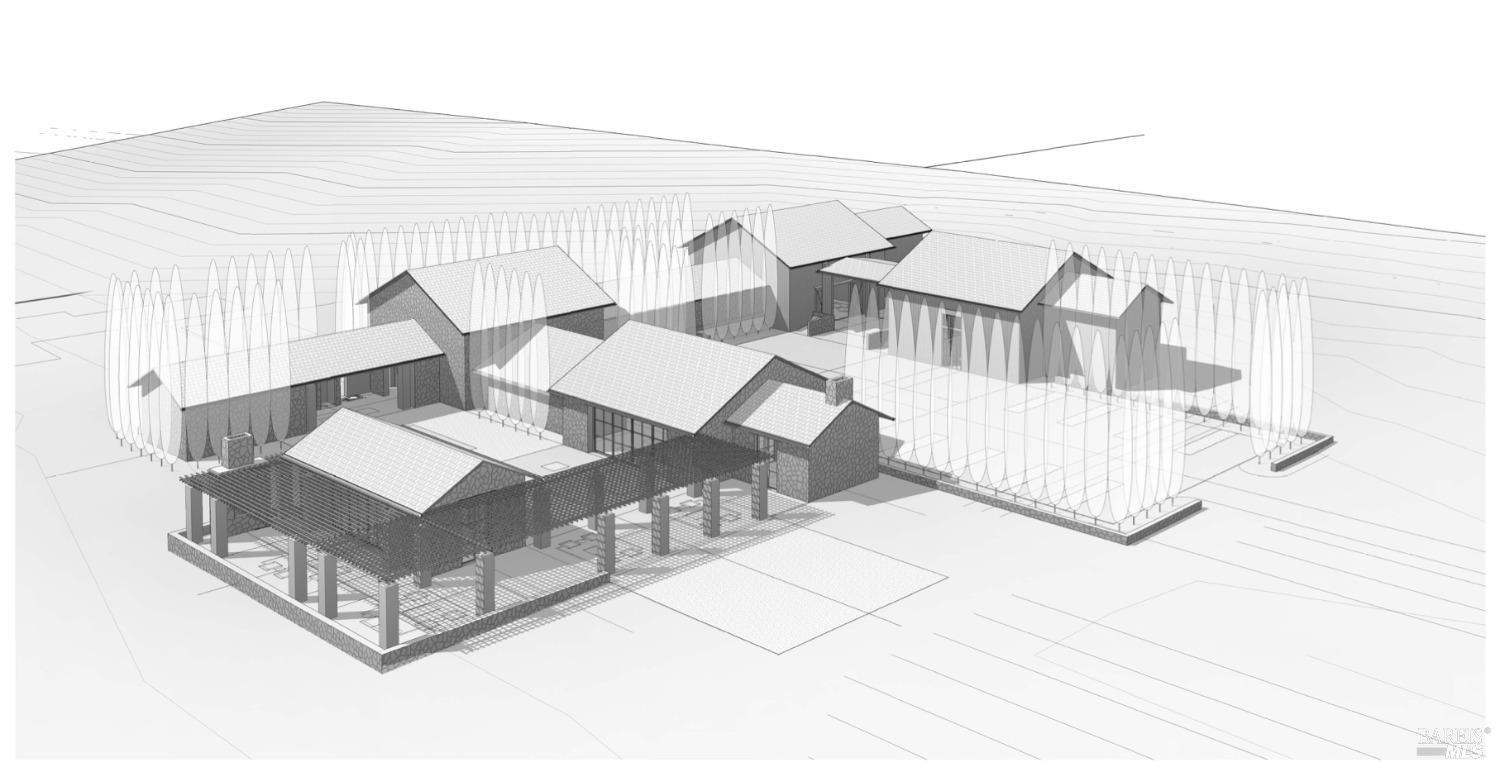
3 Zinfandel Ln
3 Zinfandel Ln, St Helena, CA 94574
3 BD | 3 BA | 2,643 Sq.Ft.
$16,500,000
-
For Sale
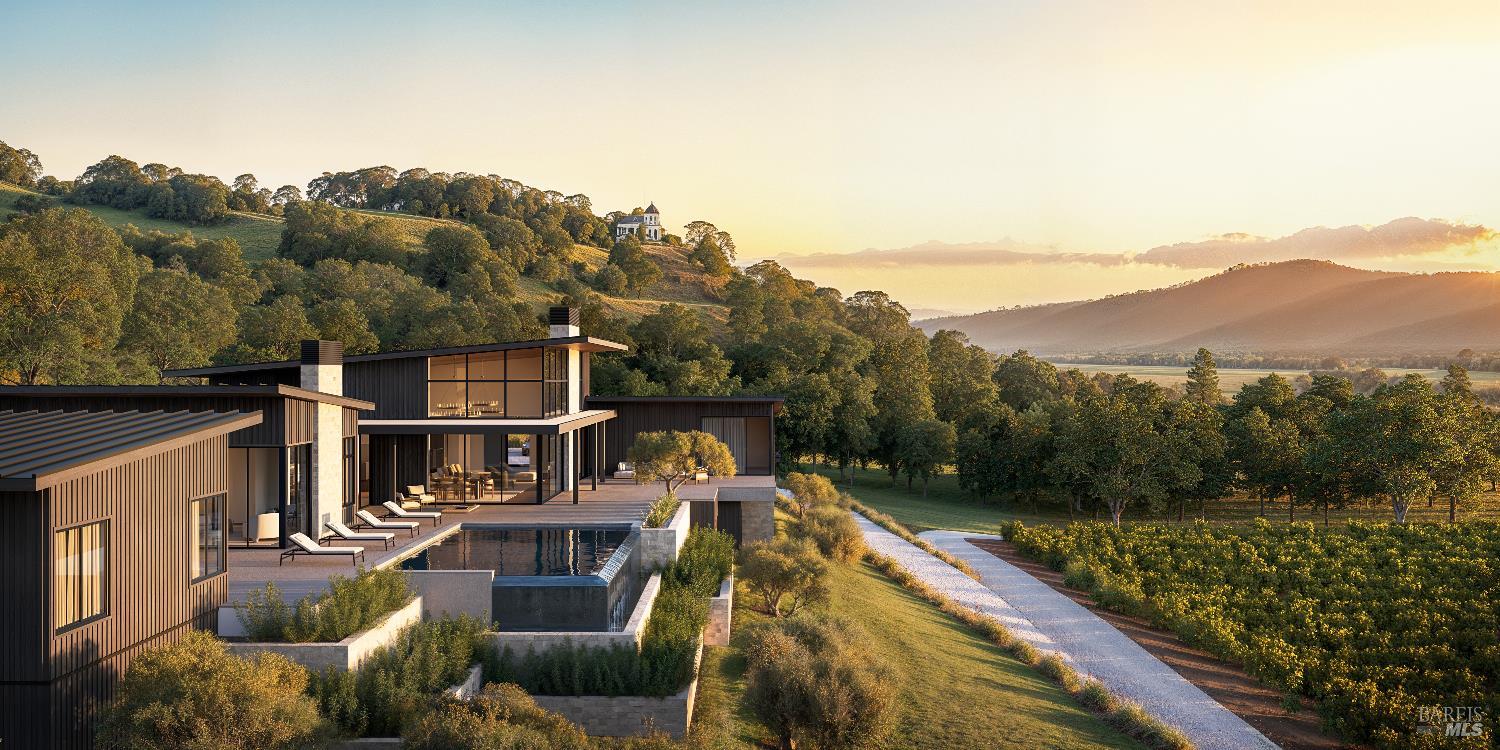
1202 Yount Mill Rd
1202 Yount Mill Rd, Napa, CA 94558
6 BD | 7 BA | 8,300 Sq.Ft.
$14,500,000
-
For Sale
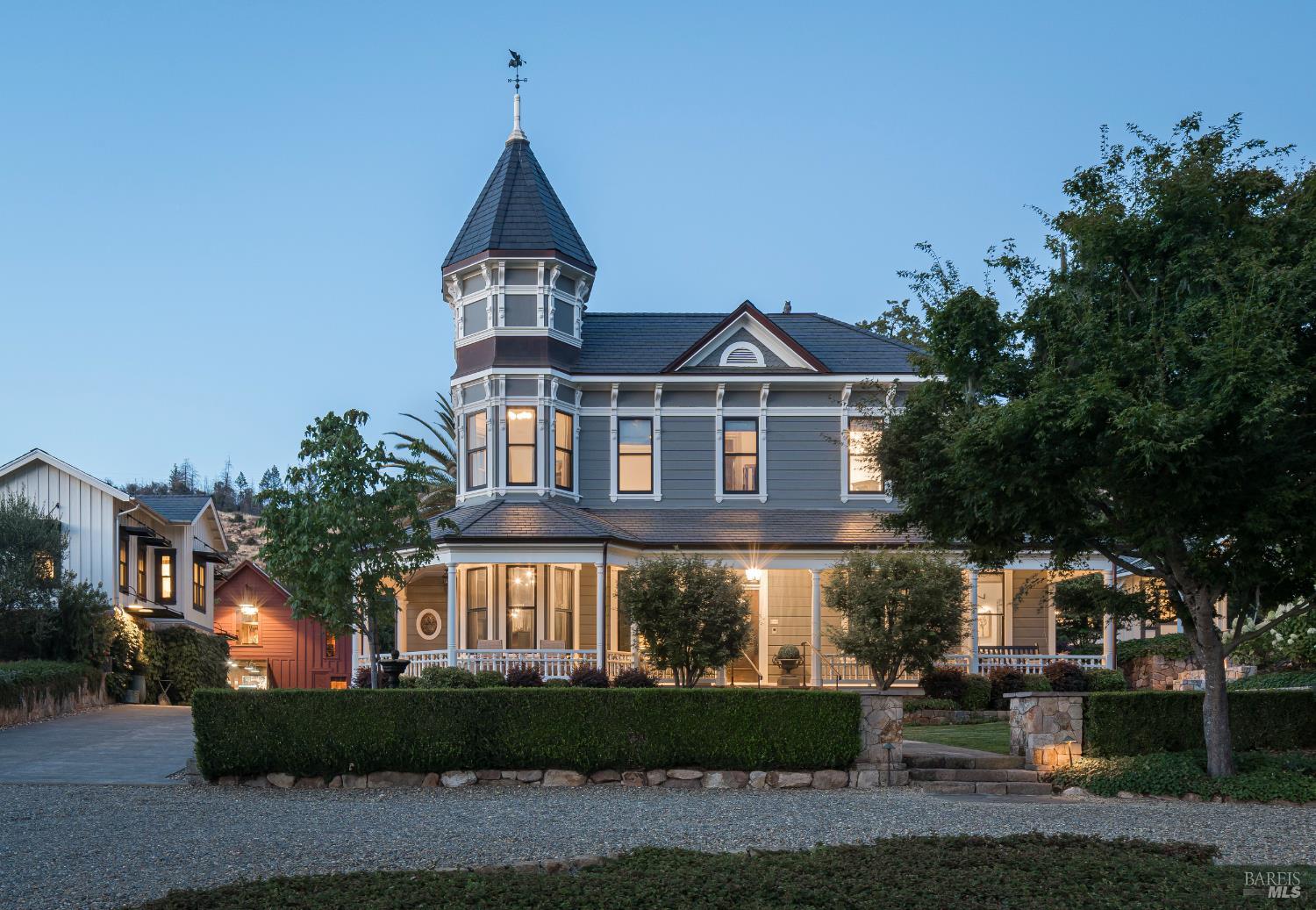
400 Meadowood Ln
400 Meadowood Ln, St Helena, CA 94574
4 BD | 5 BA | 5,775 Sq.Ft.
$14,000,000
-
For Sale
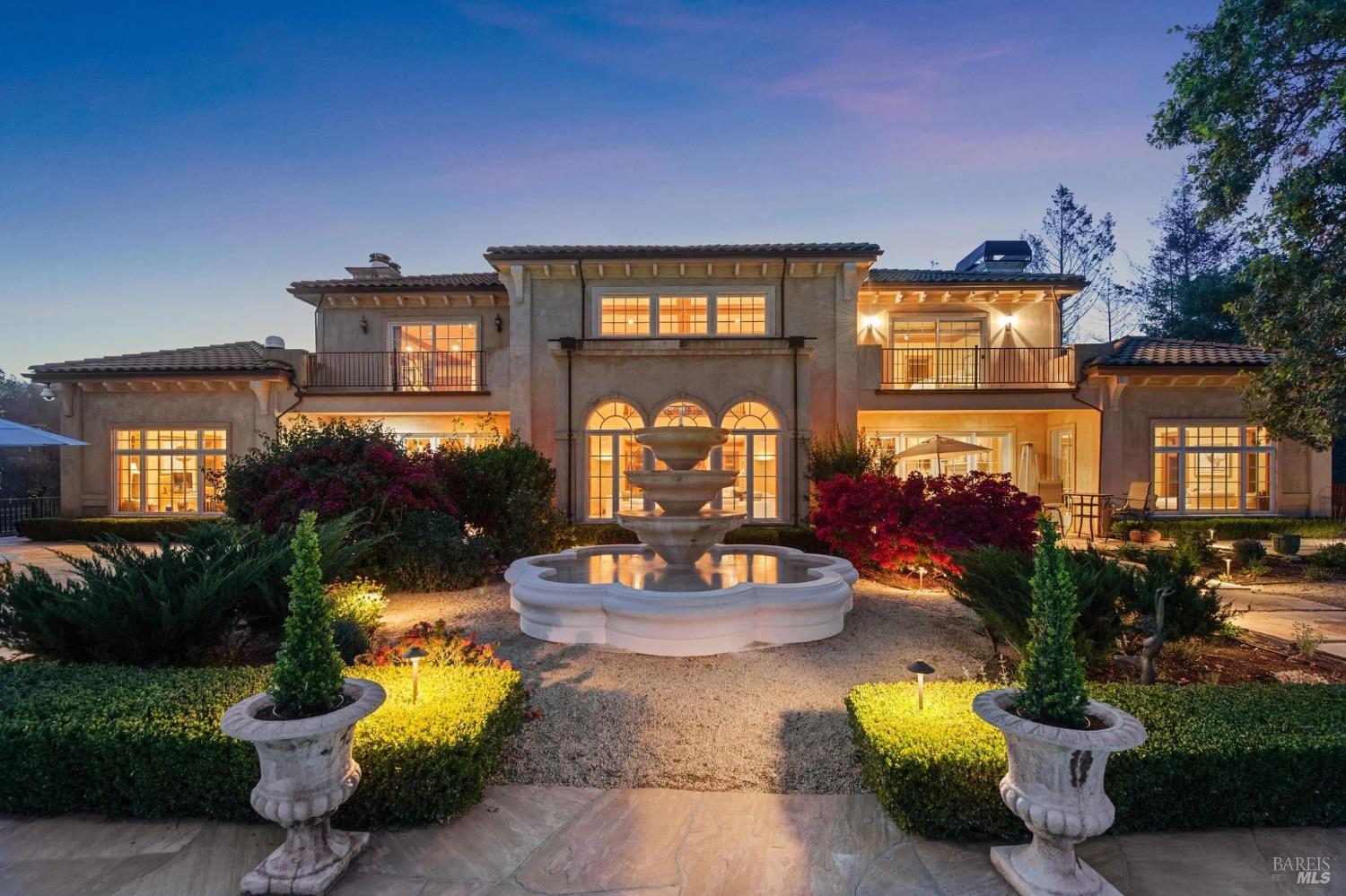
2900 Spring Mountain Rd
2900 Spring Mountain Rd, St Helena, CA 94574
5 BD | 6 BA | 9,600 Sq.Ft.
$12,995,000
-
For Sale
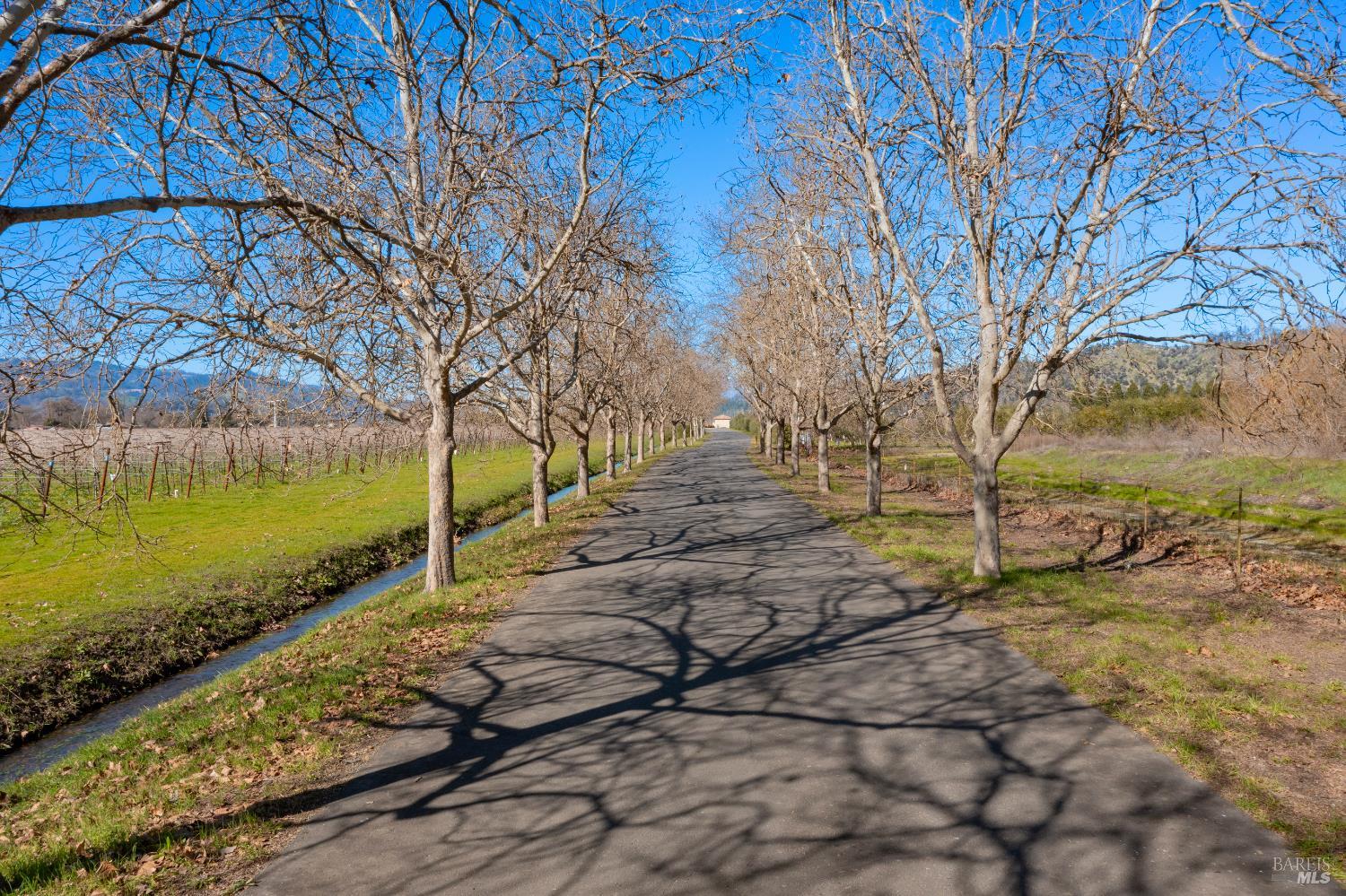
218 Zinfandel Ln
218 Zinfandel Ln, St Helena, CA 94574
910,404 Sq.Ft.
$12,500,000
-
For Sale
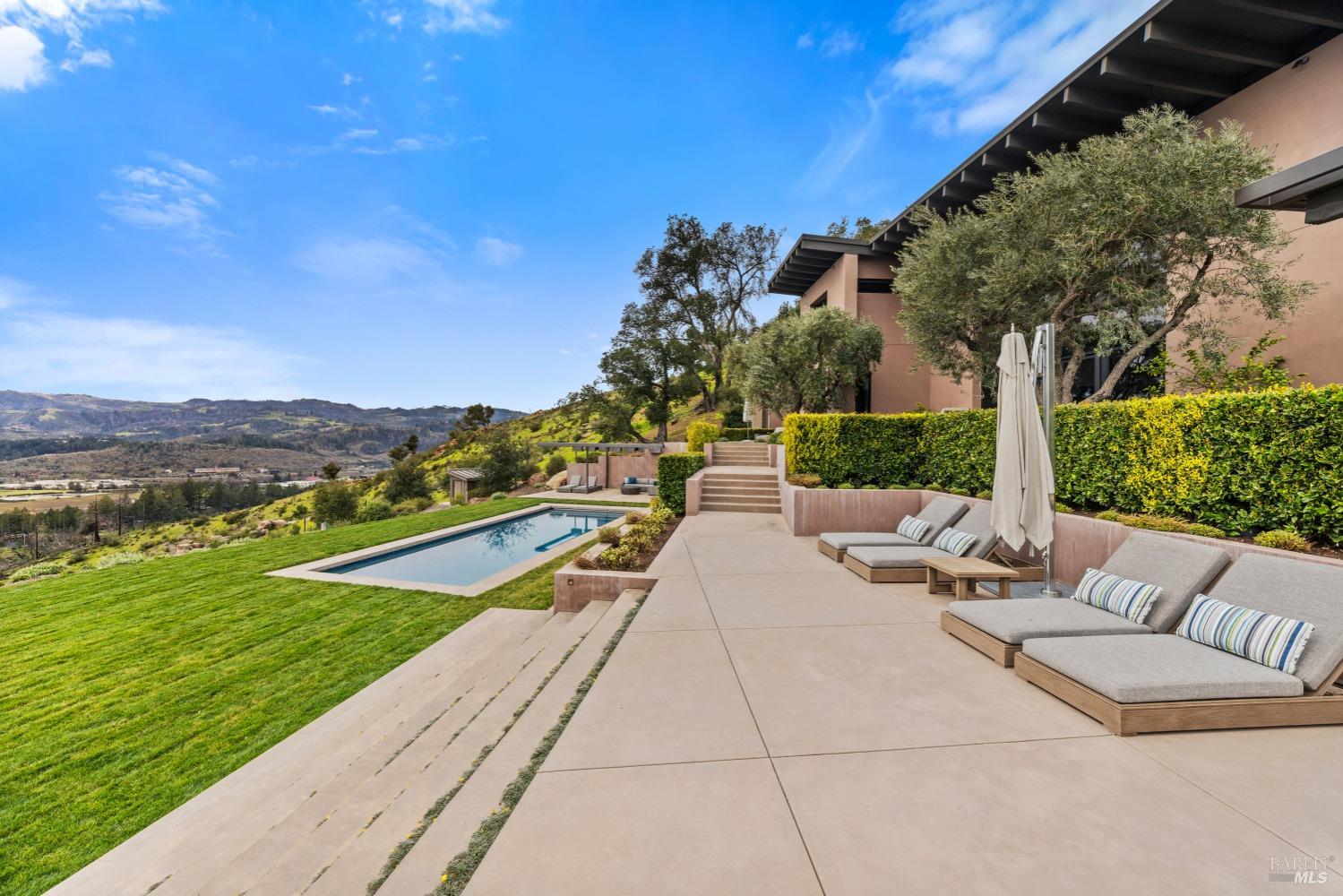
860 Meadowood Ln
860 Meadowood Ln, St Helena, CA 94574
3 BD | 5 BA | 4,320 Sq.Ft.
$11,500,000

